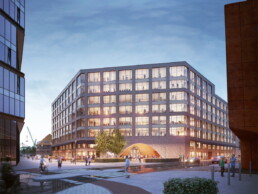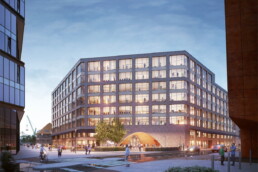Multifunctional complex on the premises of Gdansk Shipyard with building permit
Our studio is currently working on a prestigious multifunctional project by the Finnish developer YIT in Gdańsk.
In the area of Gdansk Shipyard and historical Young Town, in the vicinity of the European Solidarity Centre, a multifunctional complex inspired by the industrial heritage of Gdansk Shipyard will be built. The building was designed in cooperation with Professor Rainer Mahlamäki, co-founder of one of the most recognizable Finnish architectural studios – Lahdelma&Mahlamäki Architects. The studio is known in Poland, among other things, for its award-winning design of the POLIN Museum of the History of Polish Jews in Warsaw.
Latergrupa Architekci in cooperation with GCK Architekci has the pleasure of co-creating a project in Gdańsk, the total usable area of which is over 40 500 m2. The complex will consist of 243 apartments, 156 micro-apartments and an office building offering 23 000 m2 of rentable area. The project is distinguished by the dynamics of the bodies of individual buildings, referring to the historical and multicultural character of the place. The project’s assumption is an open character and a lively multifunctional place for work, living and leisure. The historical view axes and the communication system connecting the shipyard, the European Solidarity Centre and the Old Town have been preserved.
Construction is scheduled to start in the second half of this year.
Overlooking Warsaw
Another construction project is nearing completion. Horyzont Praga - a high-rise building, which we designed for Cordia Polska, can now be admired in all its glory.
The building, with its characteristic mass divided into two parts – 4 and 17-storeys – stands within the boundaries of the Praga Południe district on Rodziewiczówny Street.
Its 18 storeys will house 164 apartments with a magnificent view of the Warsaw panorama.
The construction of Horyzont Praga began in August 2019 and will be completed in the summer of 2021.


